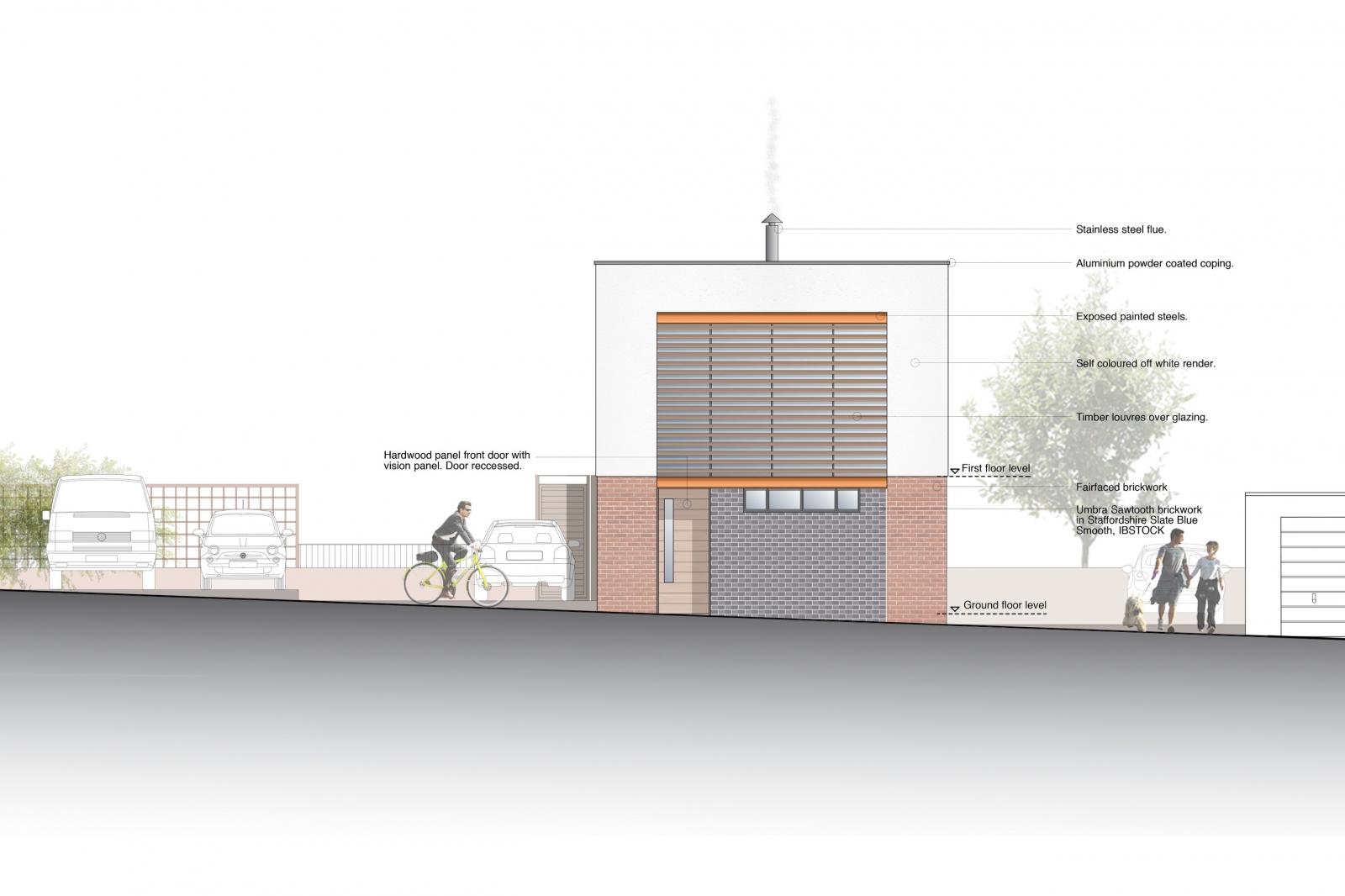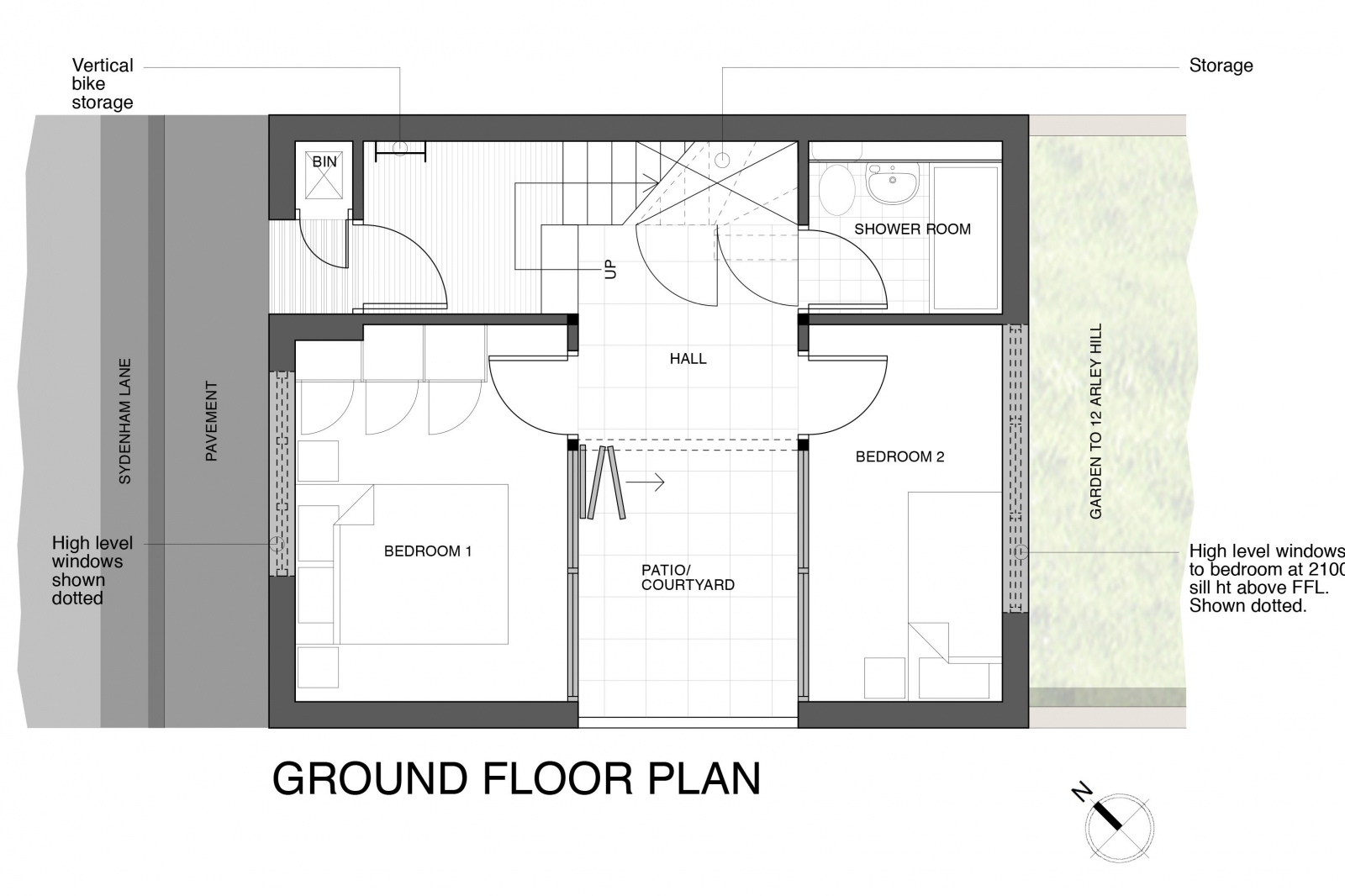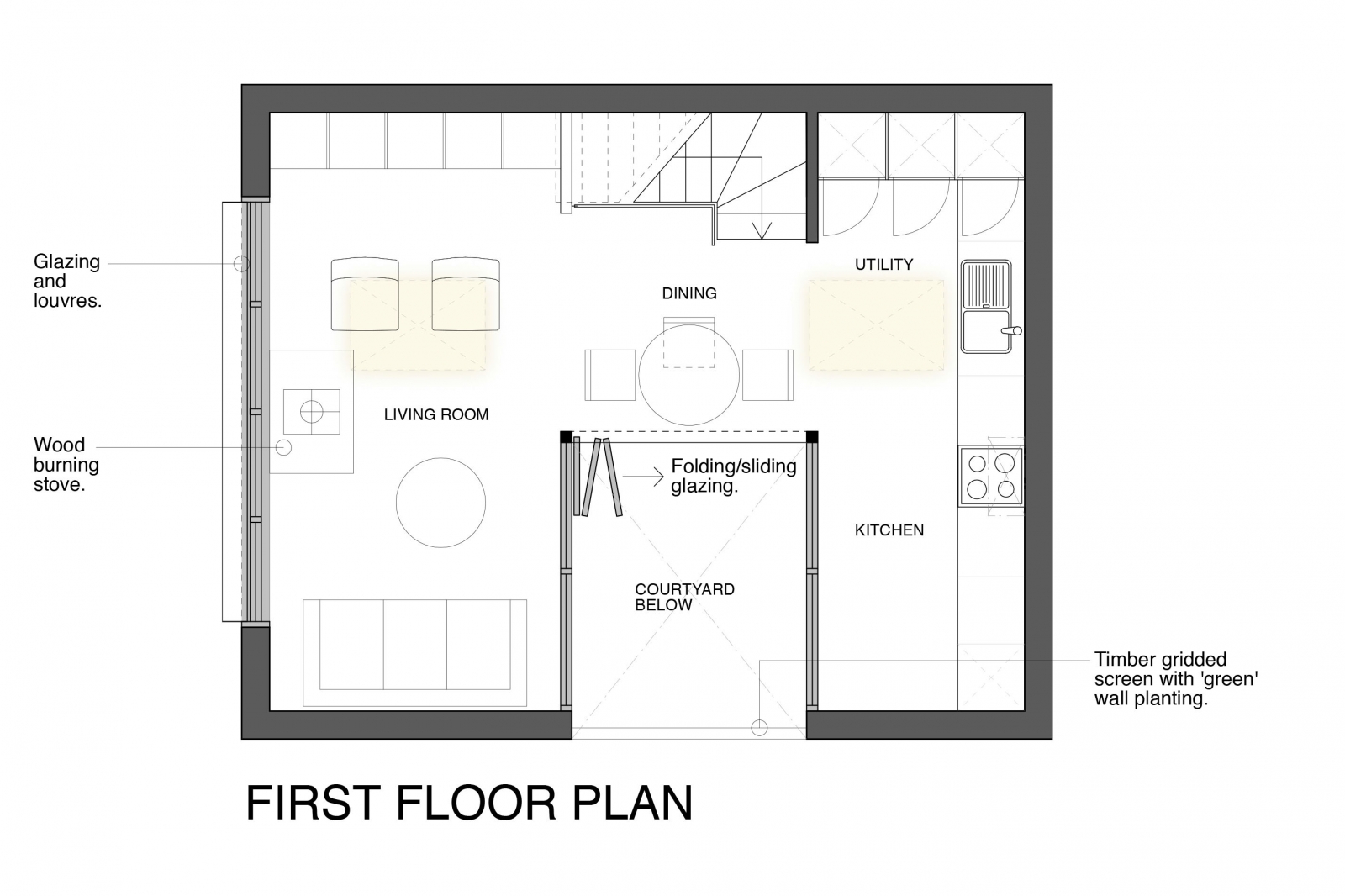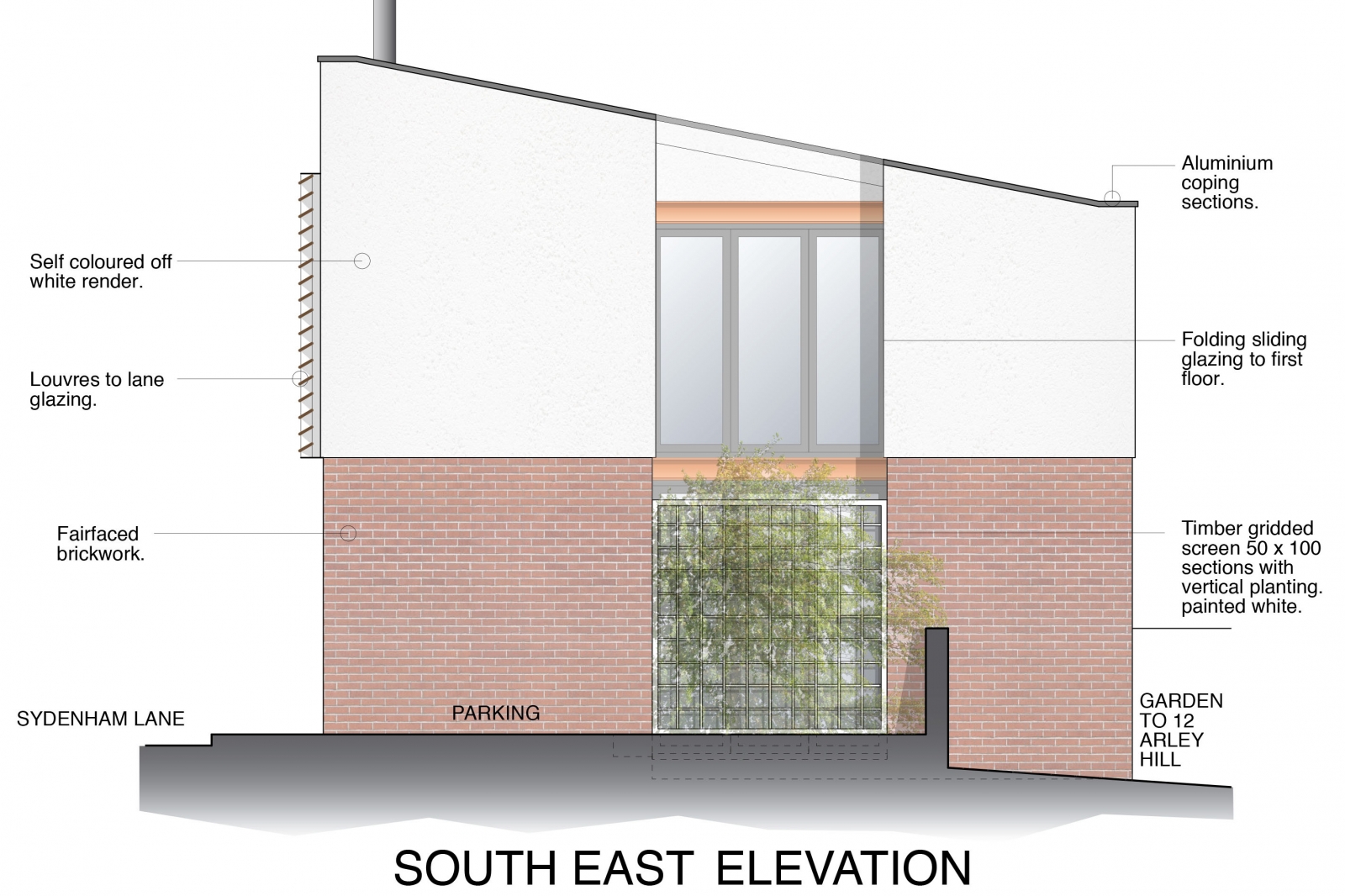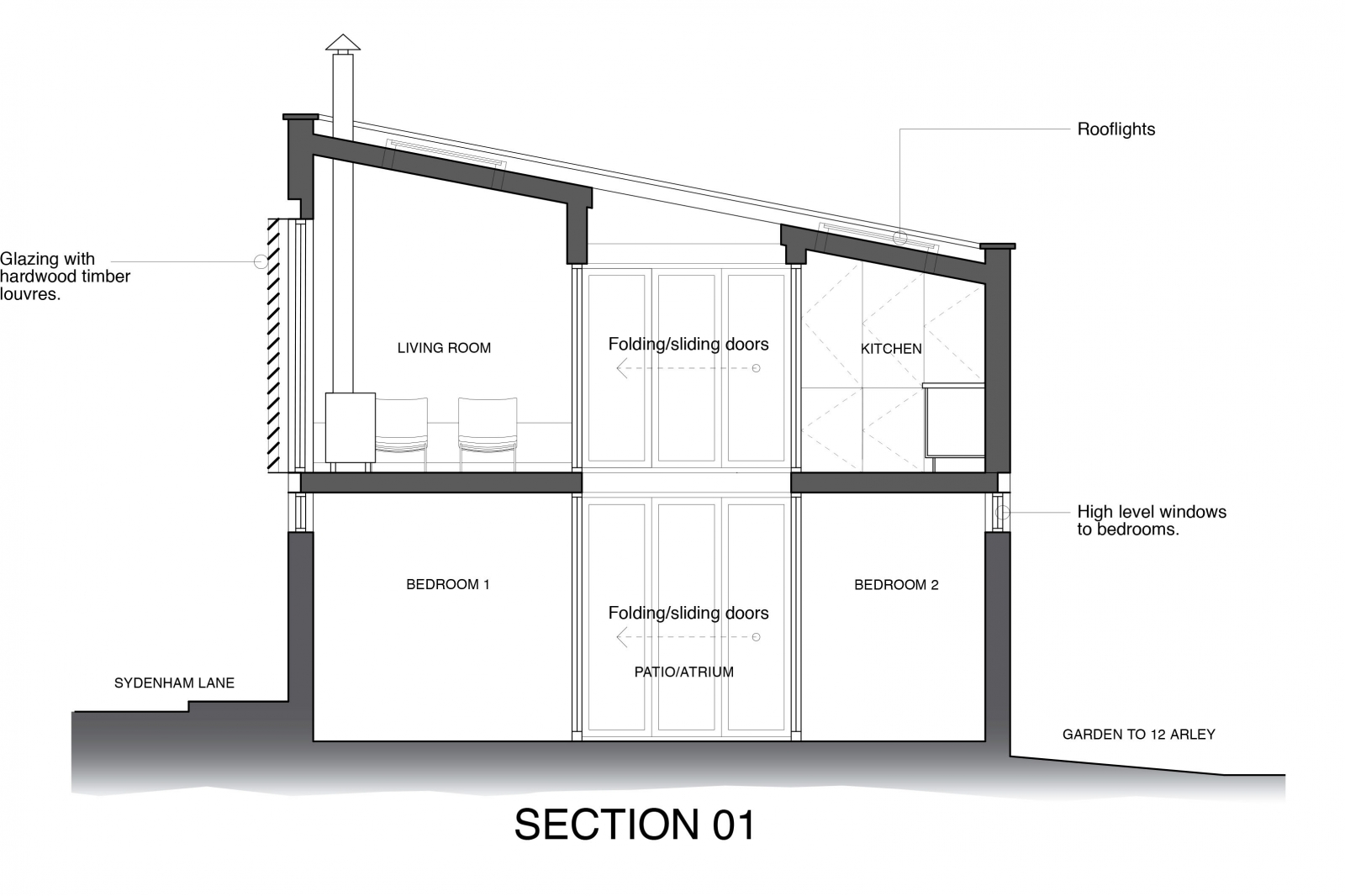The client requested proposals for a two storey house on a 5.8 x 7.2 metre site to replace an existing outbuilding.
Planning approval has been received for a two bedroom modernist house. The house is in the best traditions of an urban mini house with an uncompromising contemporary agenda. A small courtyard has been inserted into the plan to give outdoor space and at the same time provide all rooms with natural light, ventilation and visual interest. Extensive glazing has been used in the elevations, but by careful design overlooking of adjoining properties and gardens has been avoided.
