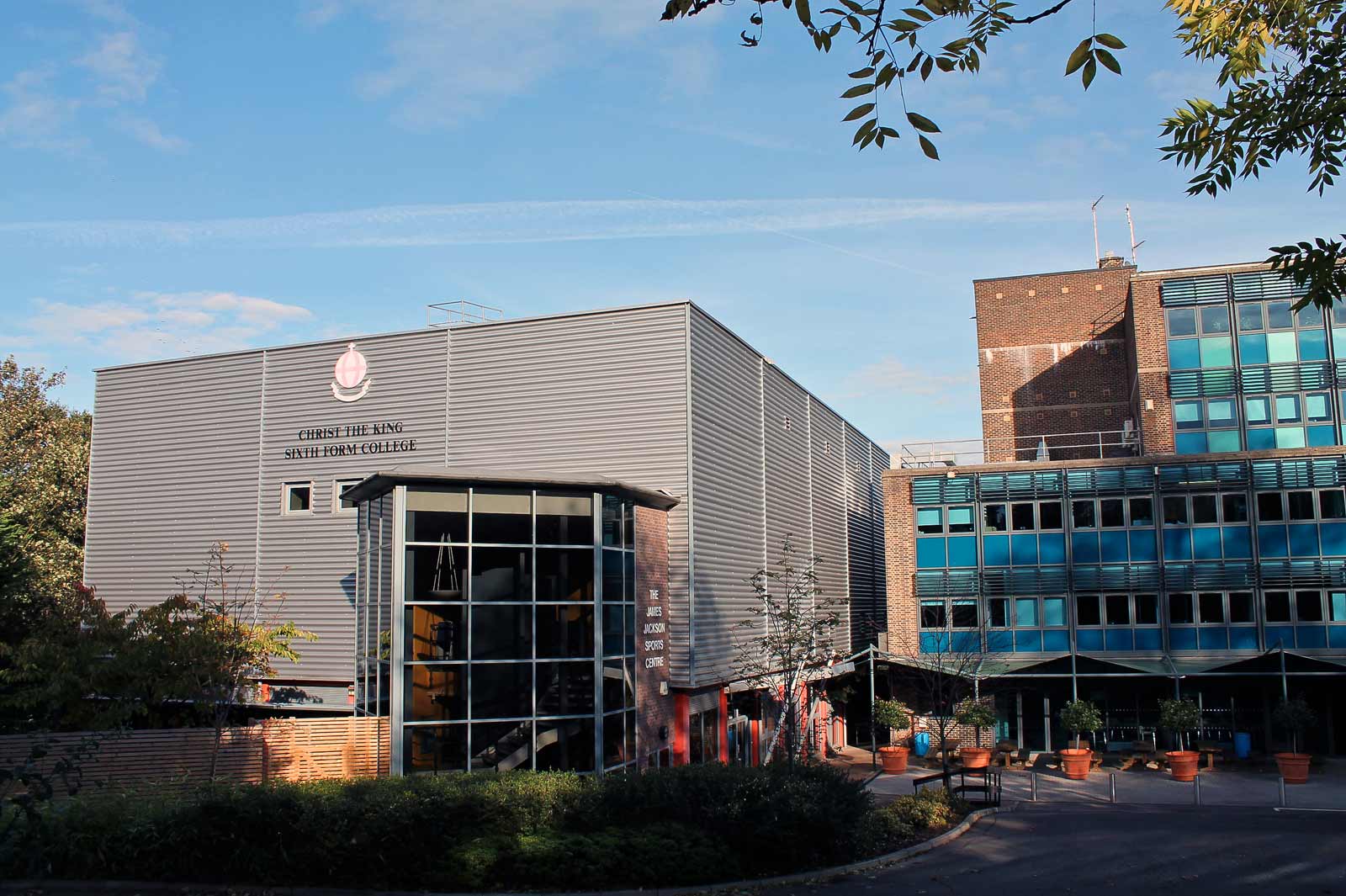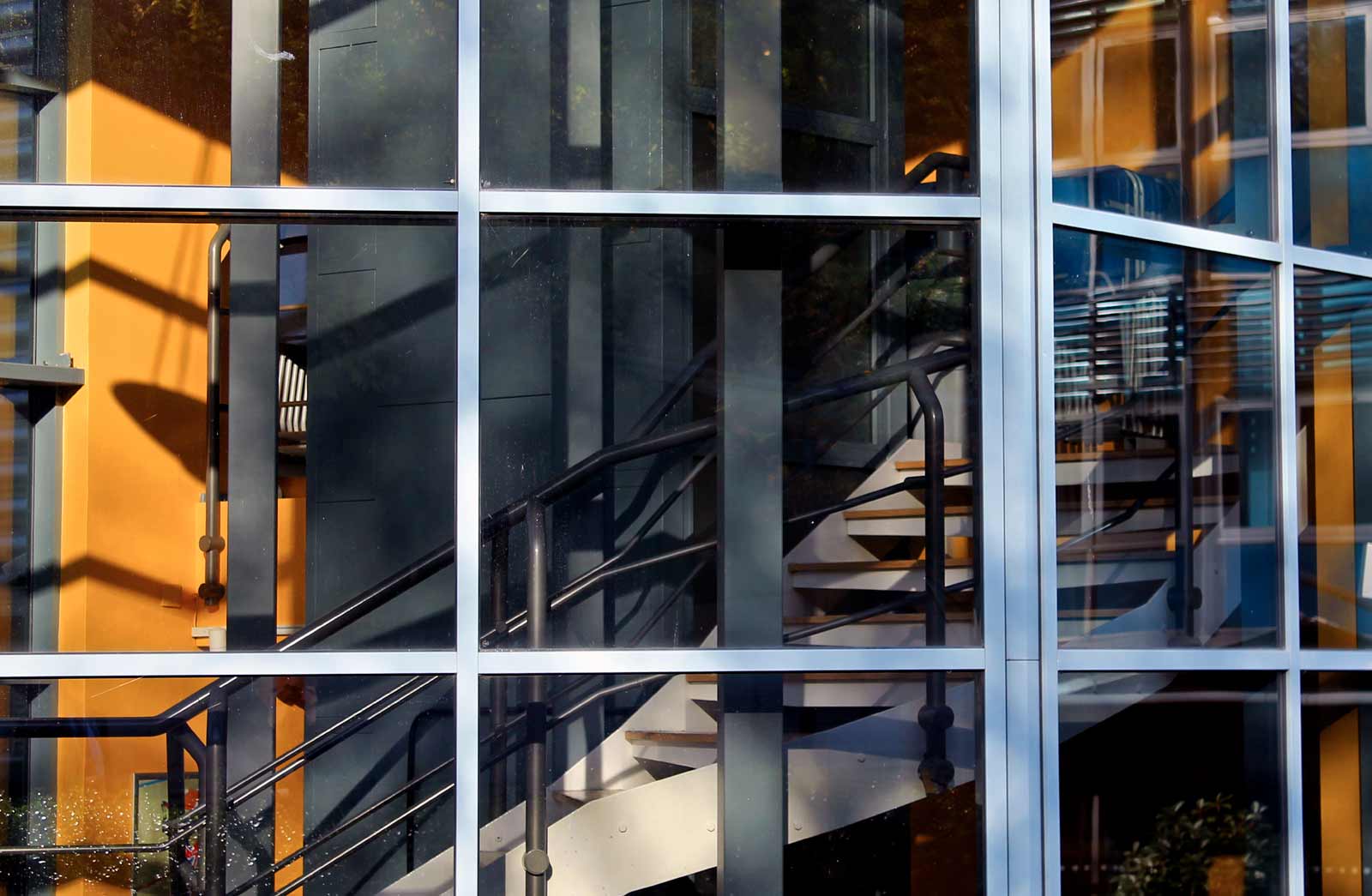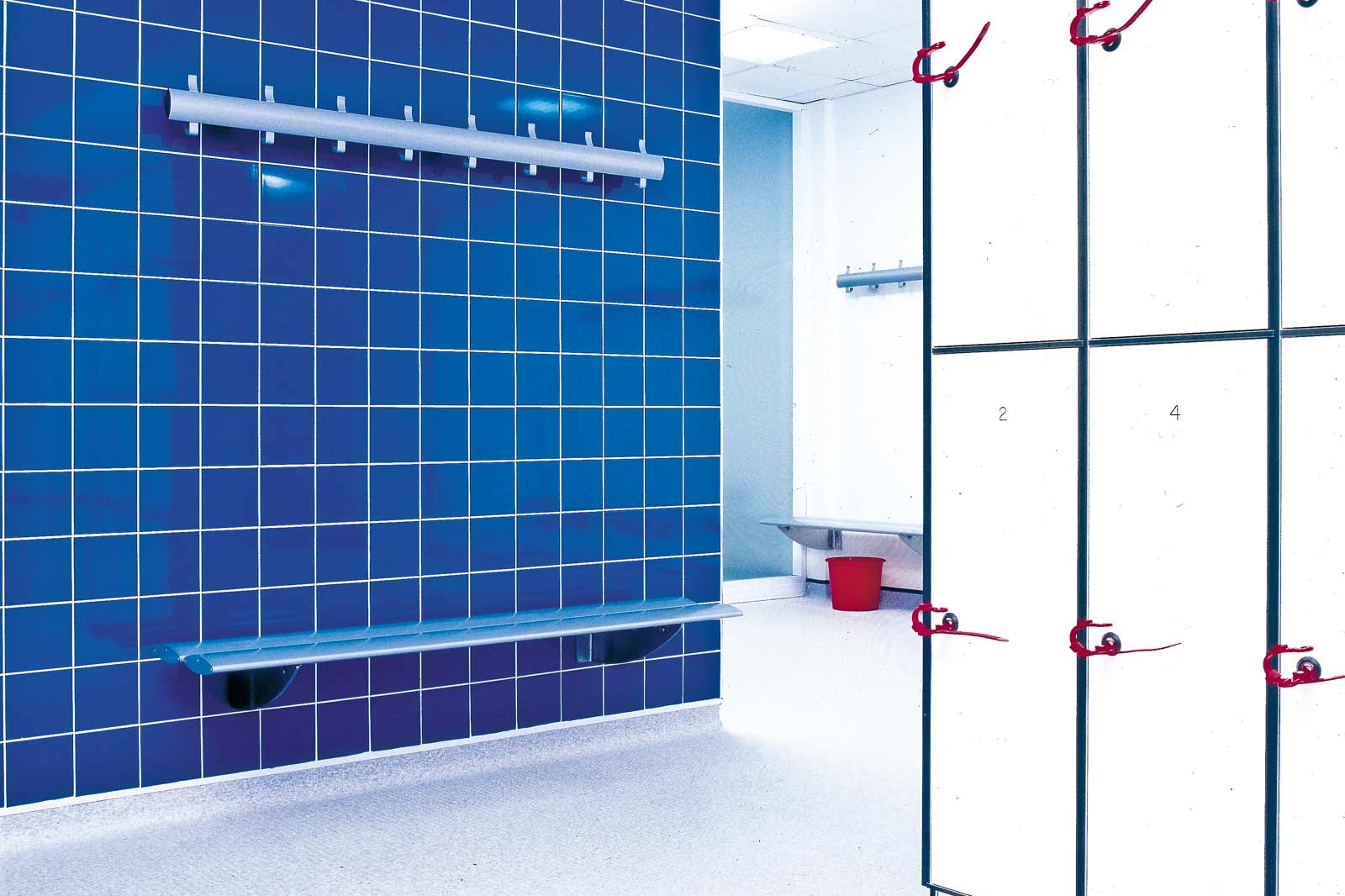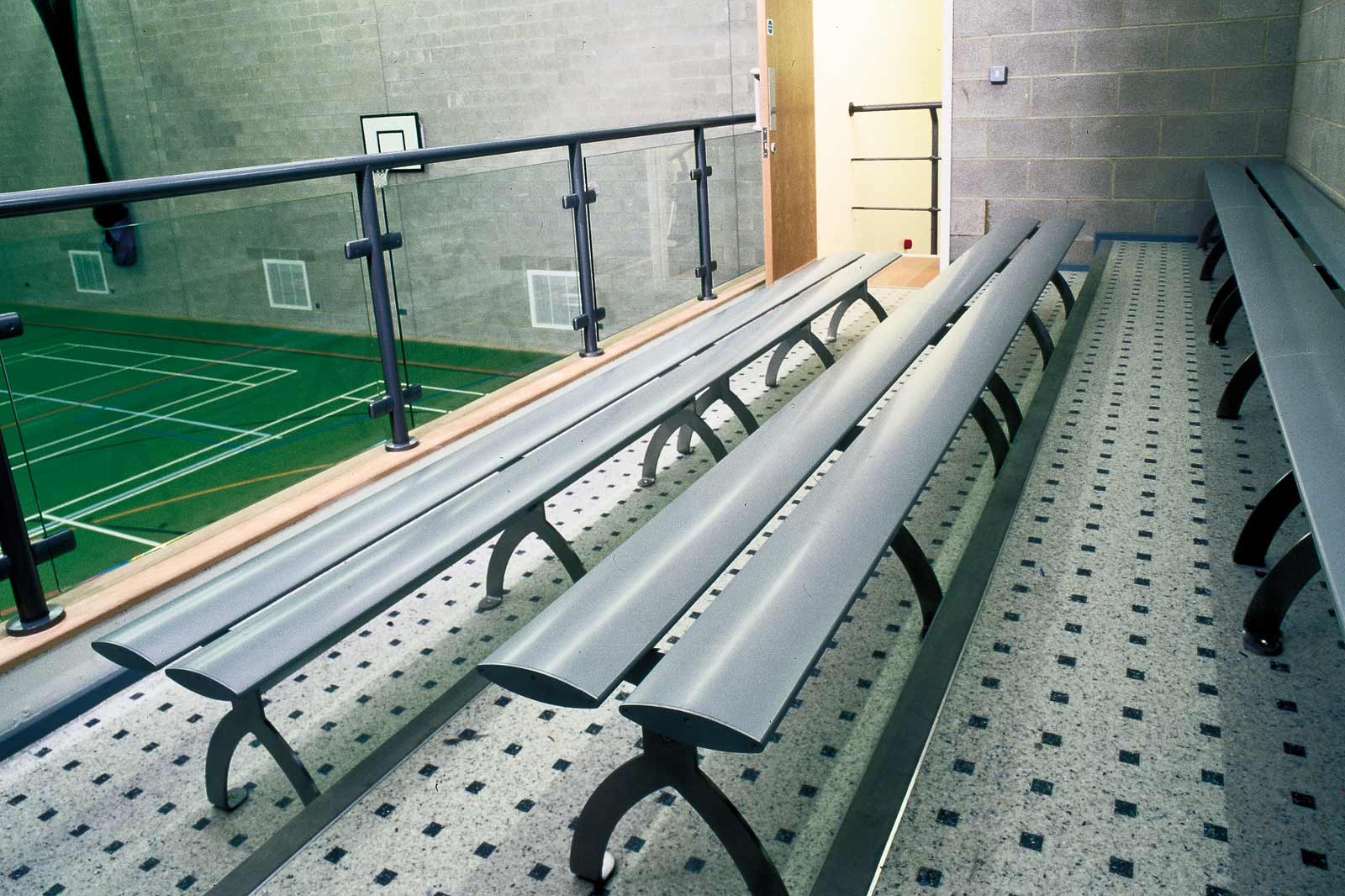A new sports hall on a tight wedge-shaped site constrained by a railway boundary and existing site buildings. The sports hall is built on two stories to suit the restrictions of the site with the upper level providing four badminton courts and spectator gallery, and the lower housing changing rooms, a fitness gym, café and ancillary accommodation.
The building was designed on a modular grid to control both structure and infill components. The grid brings simplicity of construction and contributes clarity and scale to the elevations.



