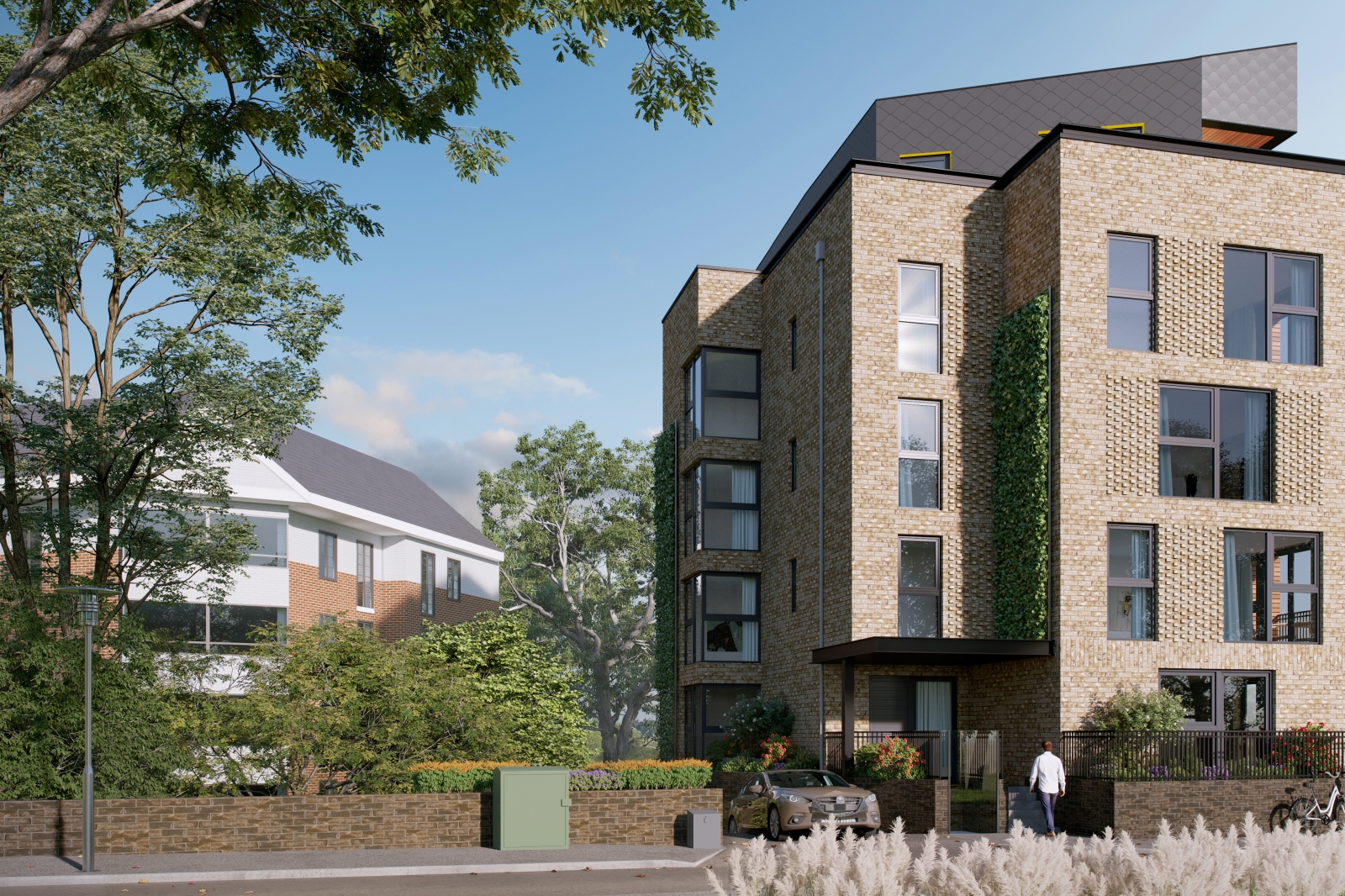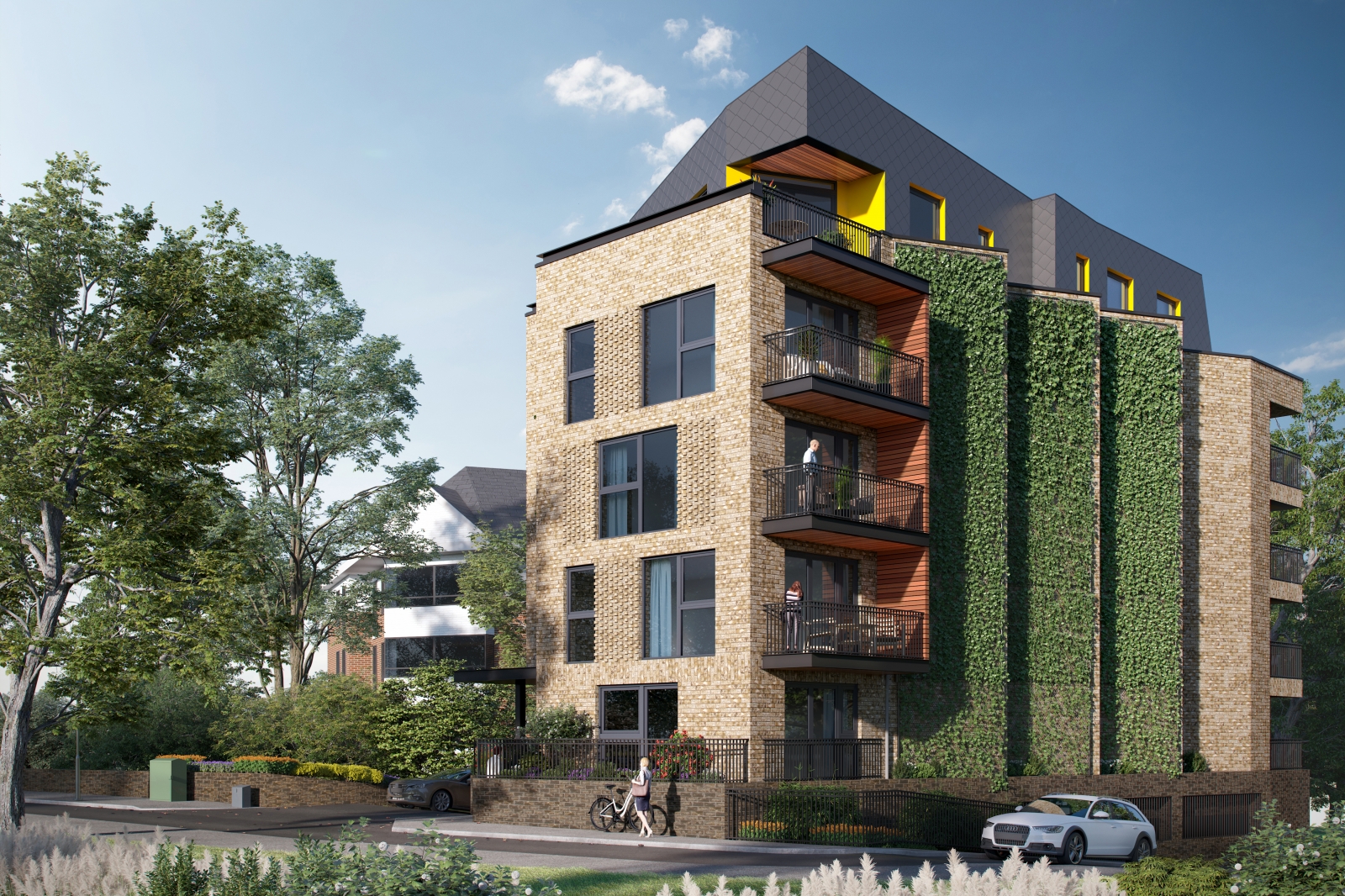A project taken over from local Architects in Tunbridge Wells, consisting of a mix of nine two-and three- bedroom apartments with undercroft parking. The project, inherited with planning approval, was found to be incapable of construction in its approved form, as it compromised a major foul sewer, serving much of the upper town.
The building was moved three metres on an already tight site, the footprint of the building reduced, the apartment layouts altered, the vehicular access relocated and the elevations reconfigured to suit the extensive remodelling. A new planning application was made that incorporated all the changes, but retained the spirit of the original design concept, before GRA acted as executive architects for the construction.



