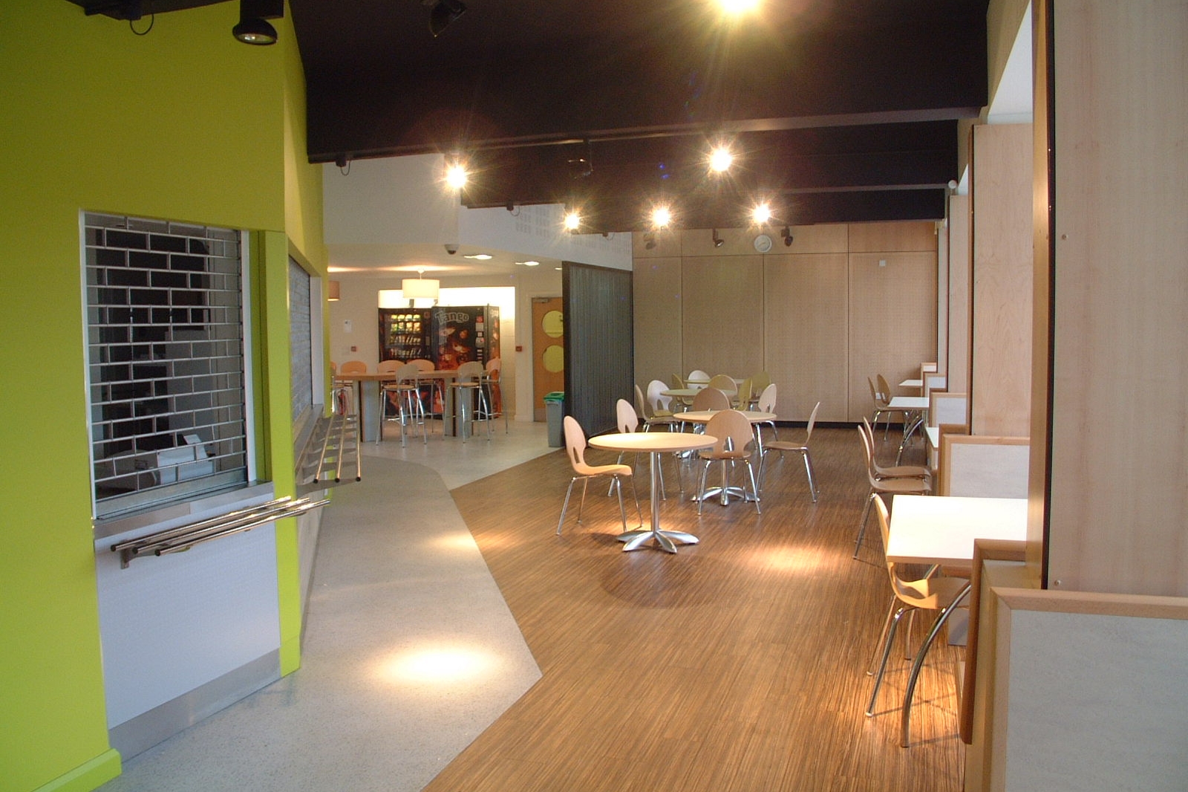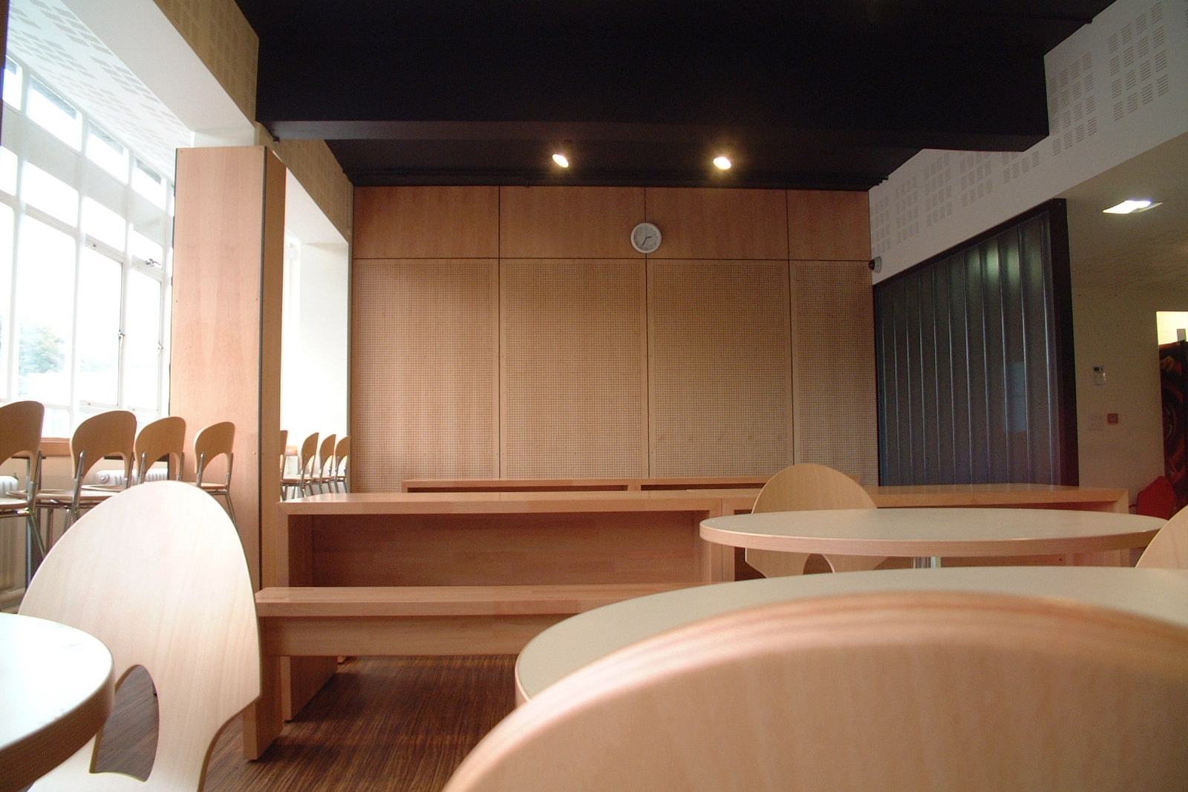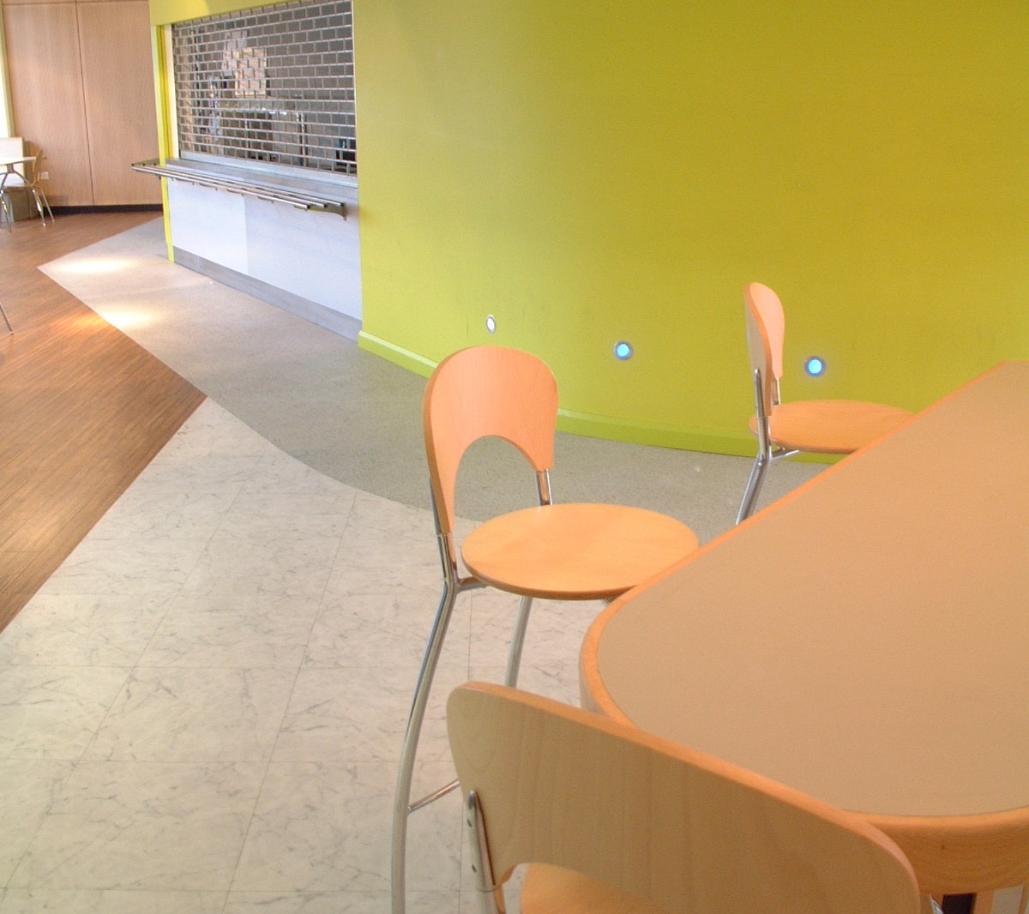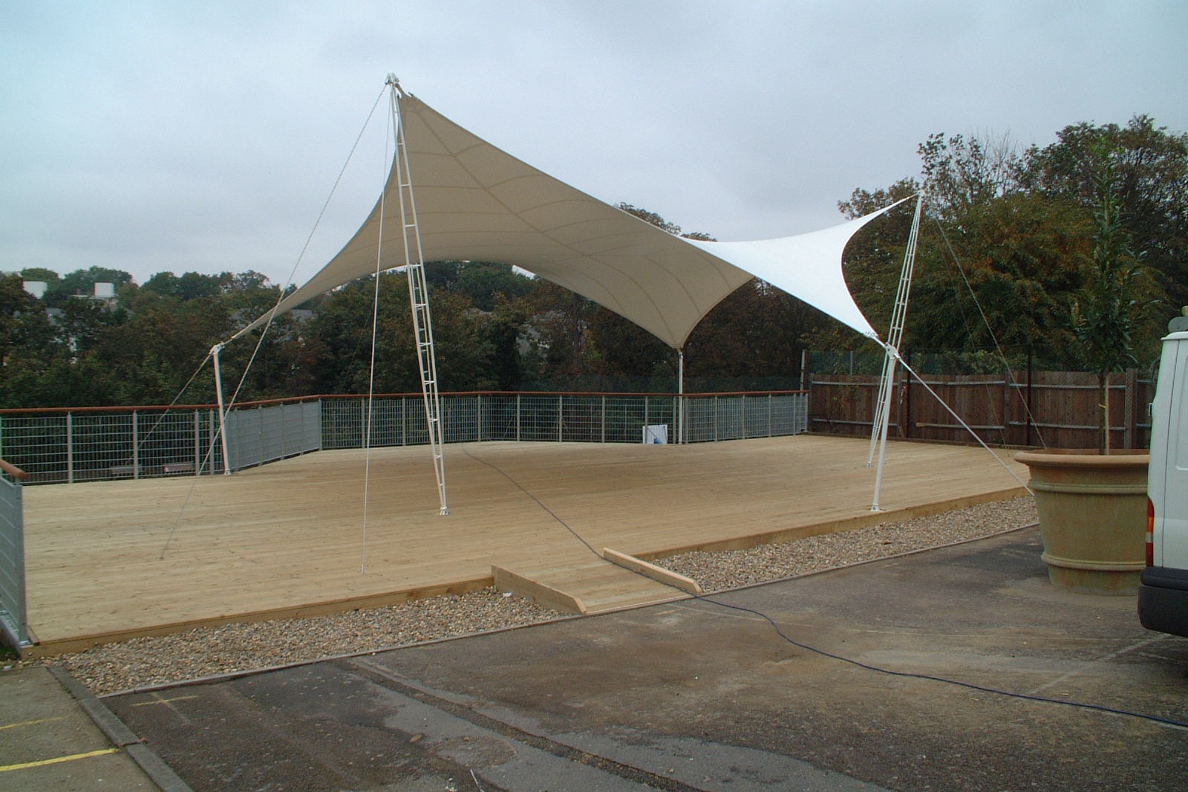The project involved the re-planning and refurbishment of an existing cafeteria area, including purpose-designed furniture for the space. Part of the brief requested new external social space and this was met by the construction of a large timber slatted deck projecting beyond the natural topography. Cover was provided by a tensile fabric structure in association with Architen.



