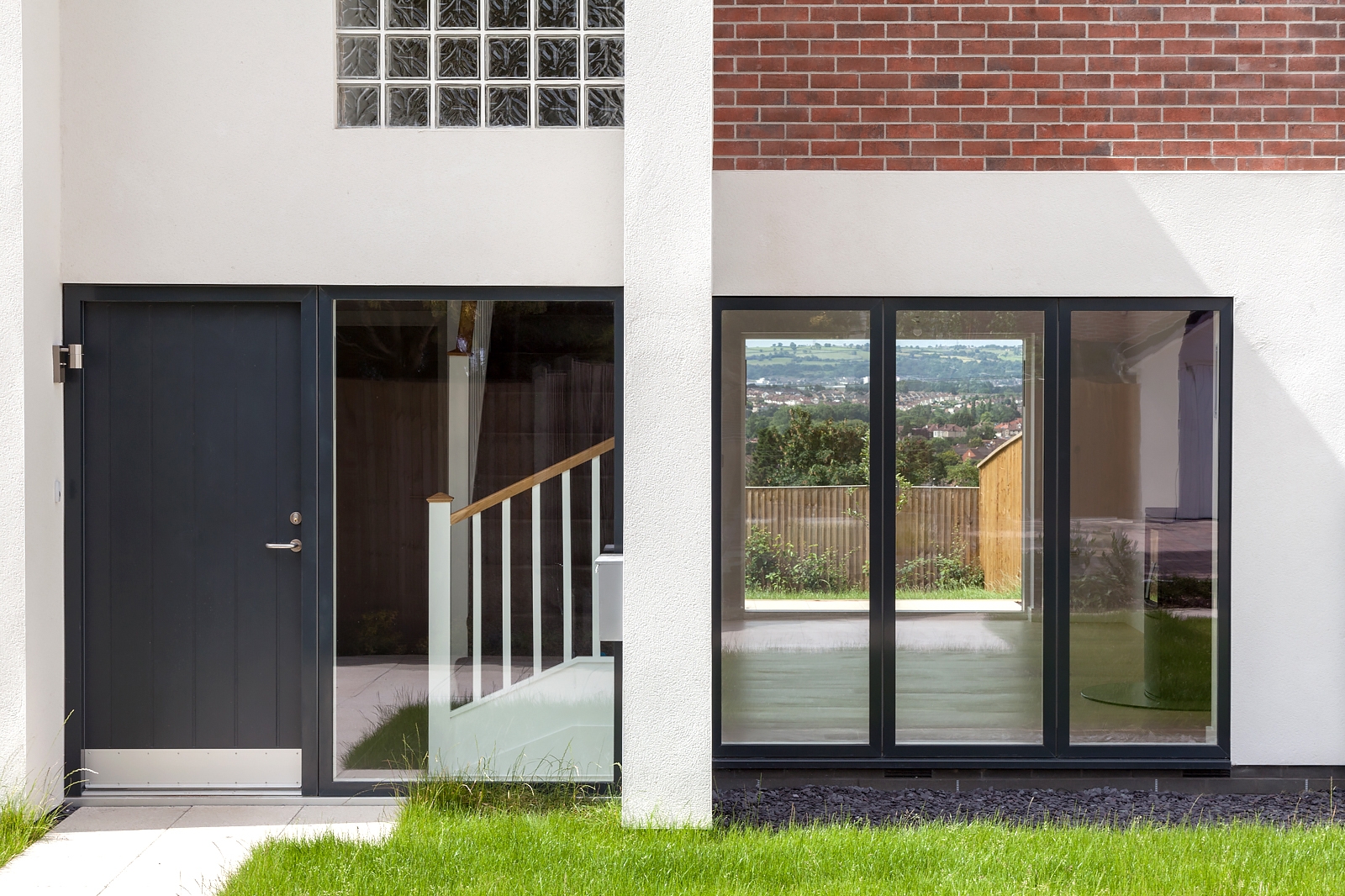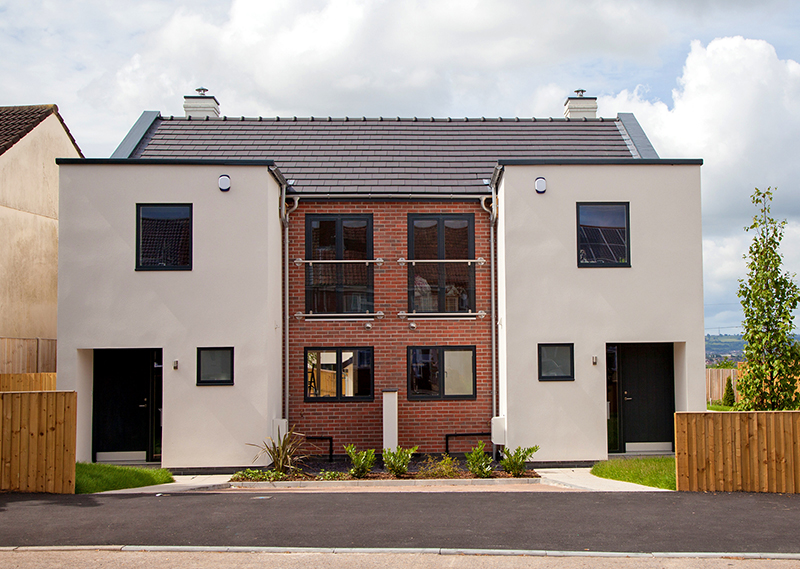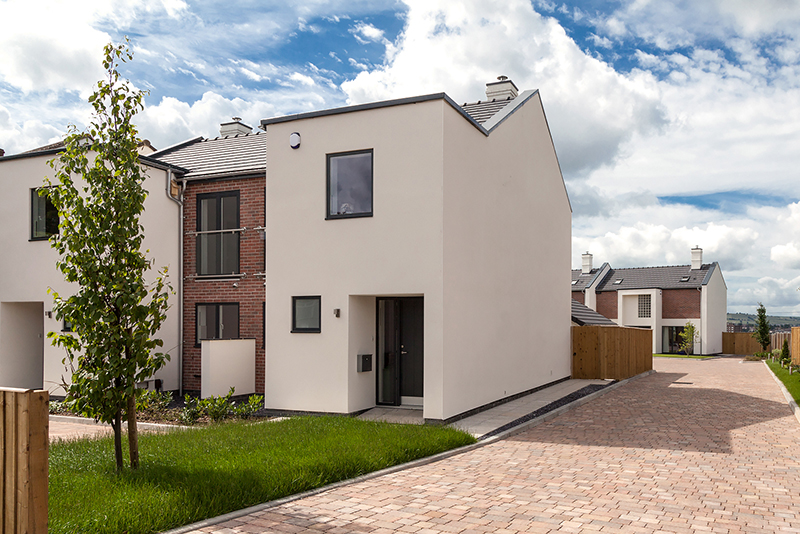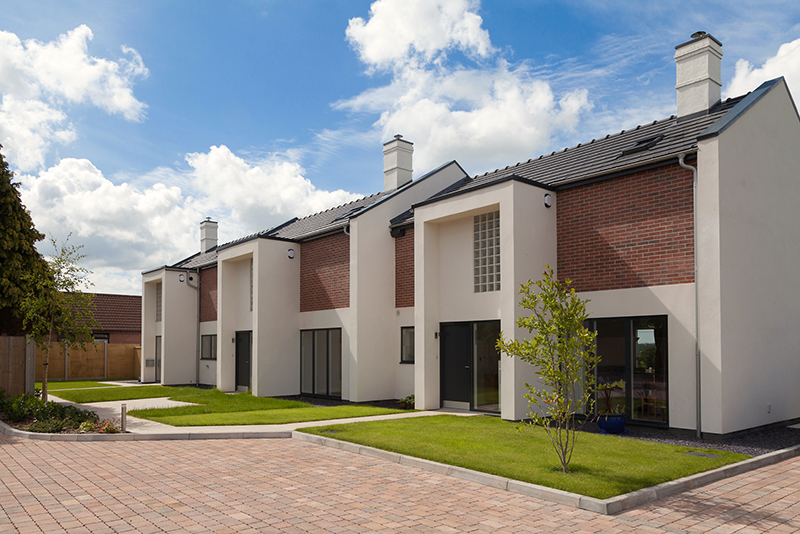A housing scheme,completed mid 2016, for five houses in semi detached and terraced configurations on the site of a redundant church hall and curate’s house. The scheme has necessitated the replacement locally of the community use of the hall in a nearby church, reordered for the purpose.
The housing forms a small courtyard with private access and parking. Due to the backland nature of the site great care has been needed to prevent overlooking of existing houses and gardens while ensuring the amenity of the new residents.
Whitecroft Developments undertook construction of the houses, following a two year struggle to obtain planning permission.
Photos: Amanda Harman




