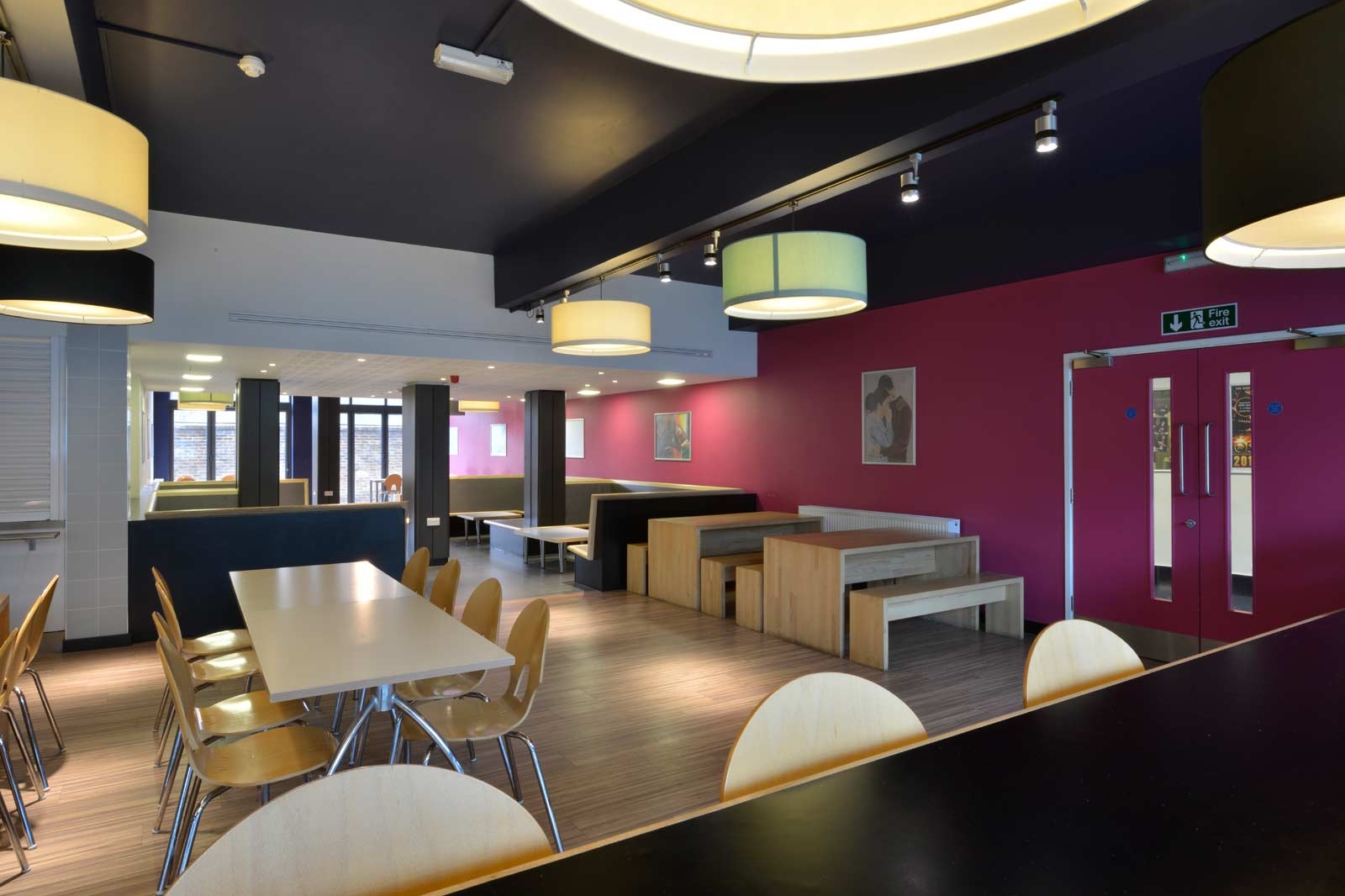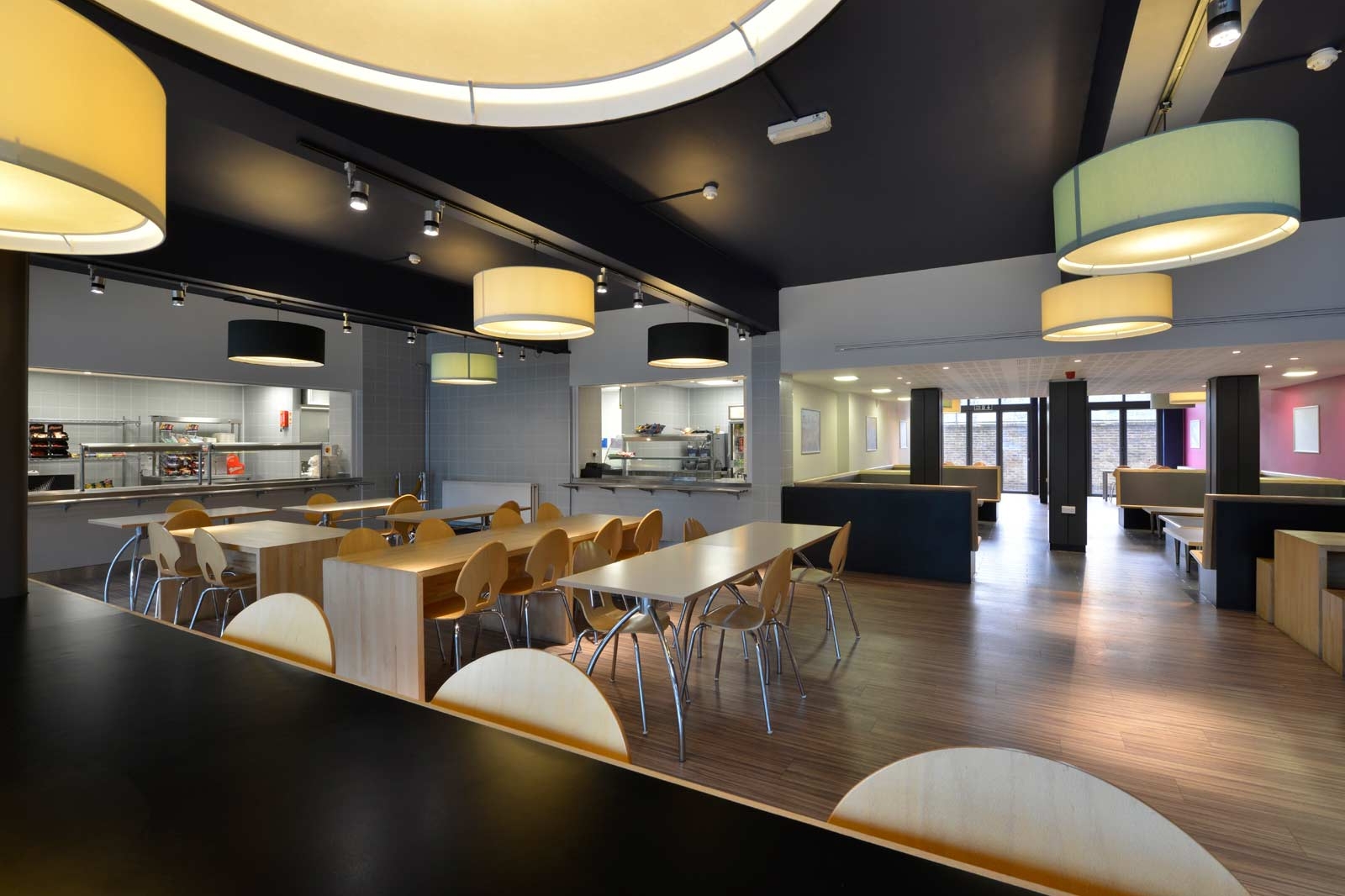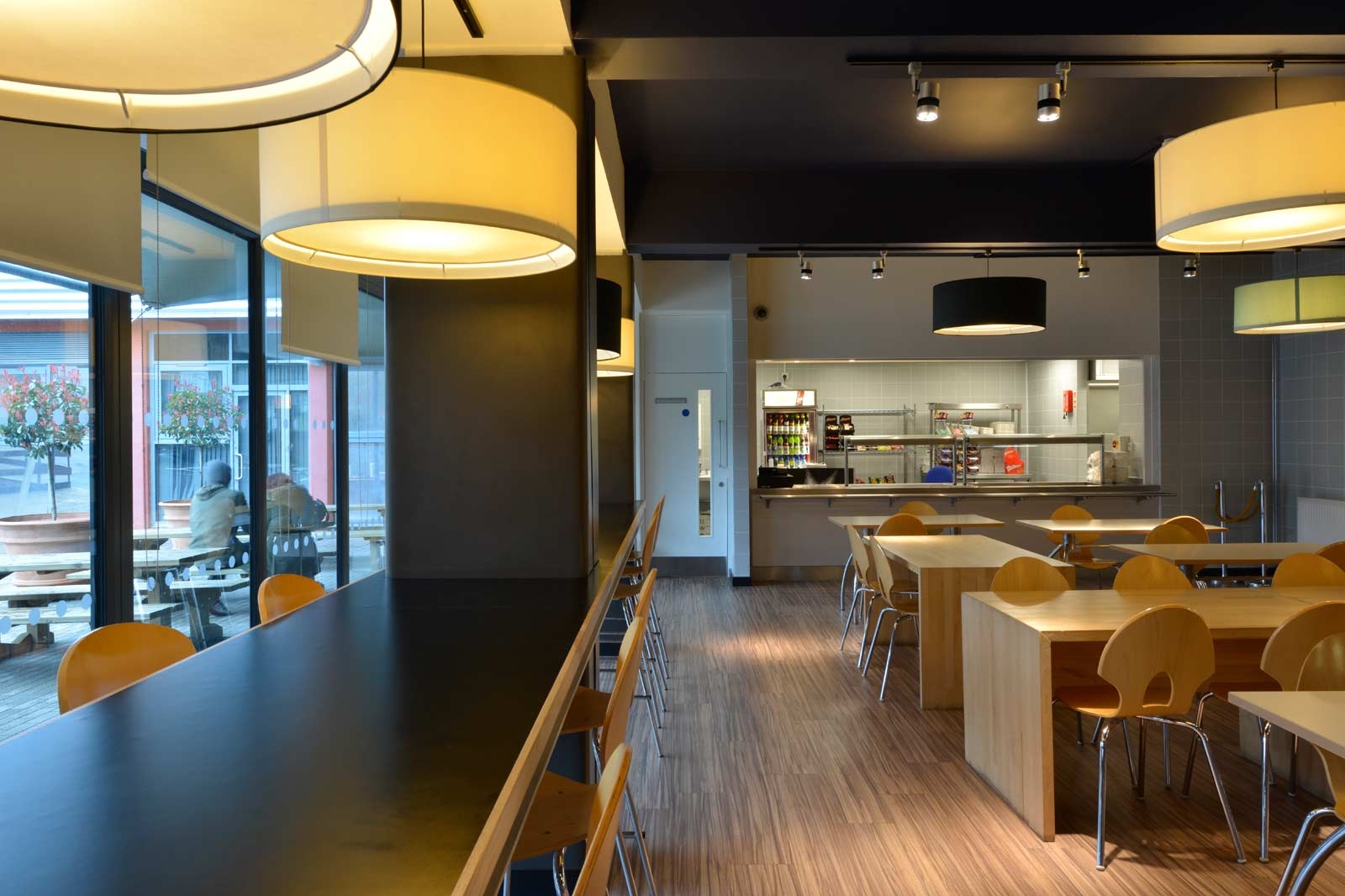As part of a general refurbishment and remodelling of a three storey section of a sixth form college, the existing cafeteria and kitchens were converted to administration offices and student services, while a new catering facility and kitchen were reestablished in the basement.
The project involved kitchen and space planning, interior design and the design of both loose and fixed benching and tables. A new terrace was formed externally and a bespoke tensile fabric canopy structure, designed by the practice in conjunction with Tensile Fabrics, was installed.


